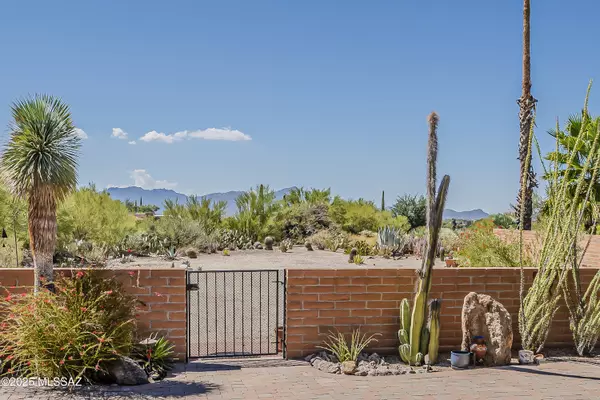
2 Beds
2 Baths
1,914 SqFt
2 Beds
2 Baths
1,914 SqFt
Open House
Fri Oct 03, 11:00am - 2:00pm
Sat Oct 04, 1:00pm - 4:00pm
Sun Oct 05, 1:00pm - 4:00pm
Thu Oct 02, 1:00pm - 4:00pm
Key Details
Property Type Townhouse
Sub Type Townhouse
Listing Status Active
Purchase Type For Sale
Square Footage 1,914 sqft
Price per Sqft $261
Subdivision La Cholla Hills(1-313)
MLS Listing ID 22524956
Style Territorial,Southwestern
Bedrooms 2
Full Baths 2
HOA Y/N Yes
Year Built 1986
Annual Tax Amount $3,479
Tax Year 2024
Lot Size 10,062 Sqft
Acres 0.23
Lot Dimensions 76'x 192'x 60' x 145'
Property Sub-Type Townhouse
Source MLS of Southern Arizona
Property Description
Location
State AZ
County Pima
Community La Cholla Hills(1-313)
Area Northwest
Zoning Pima County - CR4
Direction North on La Cholla from Magee to east on Coral Ridge Loop. Left at the intersection to right on Ashbrook to address on the right.
Rooms
Master Bathroom Double Vanity
Kitchen Dishwasher
Interior
Interior Features Walk-In Closet(s), Entrance Foyer
Heating Forced Air
Cooling Central Air
Flooring Carpet, Ceramic Tile
Fireplaces Number 1
Fireplaces Type Gas
Fireplace Yes
Window Features Plantation Shutters,Bay Window(s)
Appliance Disposal, Dishwasher, Exhaust Fan, Gas Range, Lazy Susan, Microwave, Refrigerator
Laundry Dryer
Exterior
Exterior Feature Courtyard
Parking Features Electric Door Opener, Attached Garage Cabinets
Garage Spaces 2.0
Garage Description 2.0
Fence Slump Block
Community Features Shuffle Board, Pickleball, Paved Street, Athletic Facilities, Pool, Tennis Court(s), Fitness Center
Utilities Available Sewer Connected
Amenities Available Pickleball, Clubhouse, Pool, Spa/Hot Tub, Tennis Court(s)
View Y/N Yes
Water Access Desc Water Company
View Desert, Mountain(s)
Roof Type Built-Up - Reflect
Porch Paver, Slab, Covered, Patio
Total Parking Spaces 2
Garage No
Building
Lot Description Borders Common Area, Shrubs, Sprinkler/Drip, Sprinklers In Front, North/South Exposure
Architectural Style Territorial, Southwestern
Schools
Elementary Schools Mesa Verde
Middle Schools Cross
High Schools Canyon Del Oro
School District Amphitheater
Others
HOA Name Sienna Community Man
Tax ID 225-24-1910
Acceptable Financing FHA, VA Loan, Conventional, Cash, Submit
Horse Property No
Listing Terms FHA, VA Loan, Conventional, Cash, Submit
Special Listing Condition None


“My job is to find and attract mastery-based agents to the office, protect the culture, and make sure everyone is happy! ”
1211 N. Rancho Vistoso Blvd., Tucson, AZ, 85755, United States







