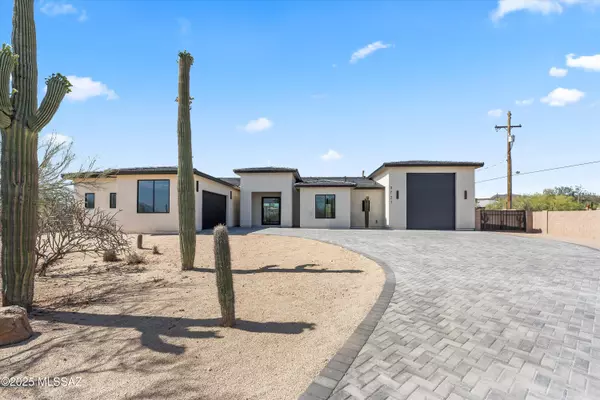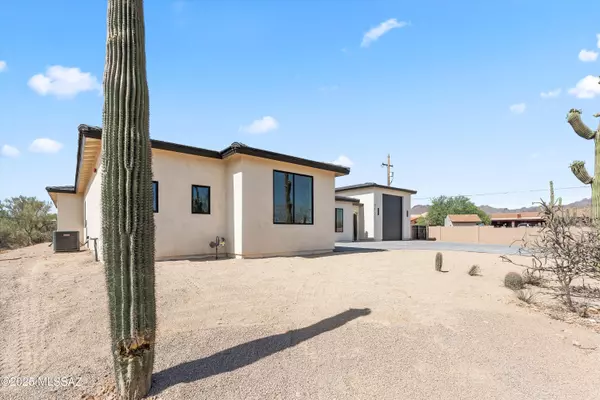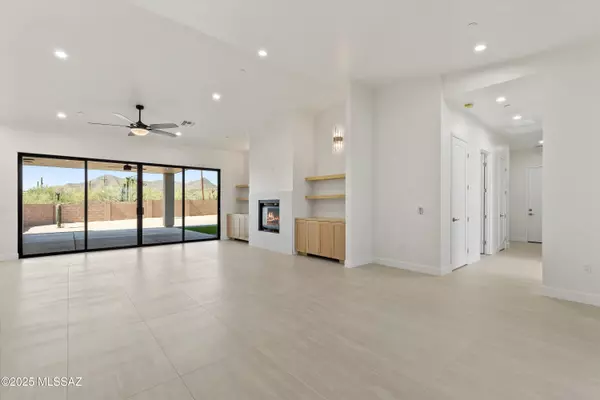
4 Beds
3.5 Baths
3,000 SqFt
4 Beds
3.5 Baths
3,000 SqFt
Key Details
Property Type Single Family Home
Sub Type Single Family Residence
Listing Status Active
Purchase Type For Sale
Square Footage 3,000 sqft
Price per Sqft $341
MLS Listing ID 22526918
Style Contemporary,Santa Fe,Modern
Bedrooms 4
Full Baths 3
Half Baths 1
HOA Y/N No
Year Built 2025
Annual Tax Amount $1,800
Tax Year 2023
Lot Size 1.209 Acres
Acres 1.3
Lot Dimensions 164.66 x 319.67 x 164.64 x 320.03
Property Sub-Type Single Family Residence
Source MLS of Southern Arizona
Property Description
Spanning 3,000 square feet, this home showcases an open-concept layout, with stunning chef's kitchen with custom made cabinets, built out pantry, seven burner gas range, and massive quartz island.
Perfect for entertaining. Stop by today and see what you could call home tomorrow!
Location
State AZ
County Pima
Area West
Zoning Tucson - CR1
Direction West on Ironwood Hill Dr from Silverbell (Southside of street between Ironwood Crest and El Moraga)
Rooms
Guest Accommodations Yes
Master Bathroom Double Vanity
Interior
Interior Features High Ceilings, Walk-In Closet(s), Electric
Heating Natural Gas
Cooling Heat Pump
Flooring Ceramic Tile
Fireplaces Number 1
Fireplaces Type Gas
Fireplace Yes
Laundry Laundry Room
Exterior
Exterior Feature Native Plants
Parking Features None
Garage Spaces 3.0
Garage Description 3.0
Fence Block
Pool None
Community Features Paved Street, Walking Trail
Amenities Available Laundry
View Y/N Yes
Water Access Desc City
View Sunrise, Sunset, Desert, Mountain(s)
Roof Type Built-Up
Porch Covered
Total Parking Spaces 3
Garage No
Building
Lot Description Subdivided, Decorative Gravel
Sewer Septic Tank
Architectural Style Contemporary, Santa Fe, Modern
Schools
Elementary Schools Maxwell K-8
Middle Schools Maxwell K-8
High Schools Cholla
School District Tusd
Others
Senior Community No
Tax ID 11-04-139A
Acceptable Financing FHA, VA Loan, Conventional, Cash
Horse Property No
Listing Terms FHA, VA Loan, Conventional, Cash
Special Listing Condition None


“My job is to find and attract mastery-based agents to the office, protect the culture, and make sure everyone is happy! ”
1211 N. Rancho Vistoso Blvd., Tucson, AZ, 85755, United States







