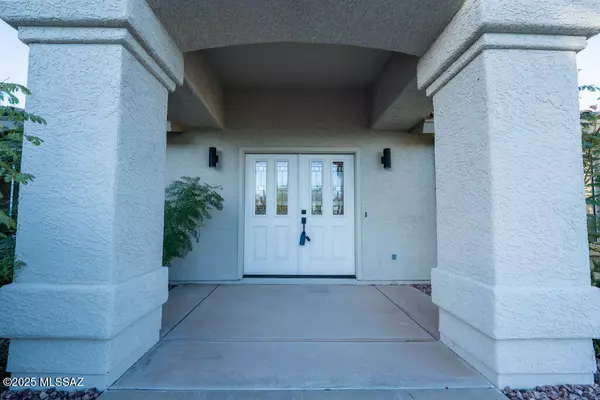
3 Beds
3 Baths
2,646 SqFt
3 Beds
3 Baths
2,646 SqFt
Key Details
Property Type Single Family Home
Sub Type Single Family Residence
Listing Status Active
Purchase Type For Sale
Square Footage 2,646 sqft
Price per Sqft $292
Subdivision Del Cerro Estates 2 (1-35)
MLS Listing ID 22527016
Style Ranch
Bedrooms 3
Full Baths 3
HOA Y/N No
Year Built 1992
Annual Tax Amount $5,363
Tax Year 2024
Lot Size 1.106 Acres
Acres 1.11
Lot Dimensions irregular
Property Sub-Type Single Family Residence
Source MLS of Southern Arizona
Property Description
From the moment you arrive via the cul-de-sac, you'll sense the care invested in every detail. The new roof (2024) comes with a transferable warranty, offering confidence and durability. Step inside to discover a fresh, cohesive aesthetic: crisp ''Swiss Coffee'' paint, new wood grain vinyl plank flooring flowing through main areas, and warm carpet in the bedrooms. The heart of the home—the kitchen—has been completely transformed with white shaker-style cabinetry, sleek Corian counters, a built-in refrigerator, and stainless appliances. It's fully ready for chefs and entertainers alike. The living area centers around a striking stacked stone fireplace that rises to the ceiling, anchoring the open floor plan under vaulted ceilings and abundant natural light. Two primary suites provide flexibility and comfort, each with walk-in closets, while the third bedroom is ideal for guests or a home office. All bathrooms have been modernized with new fixtures, vinyl flooring, walk-in showers, and even a never-used spa tub in the primary bath.
Outside, enjoy your own heated pool and spa with PebbleTec, backed by new equipment, framed by elegant desert landscaping and mountain views. A generous covered patio extends your indoor/outdoor living with epoxy decking. The garage is finished with epoxy flooring, built-in storage and a workbench.
From systems to finishes, they have been addressed so you can move in without delay.
Situated in a quiet, elevated neighborhood, this home offers both tranquility and easy access to Tucson's best amenities, trails, and desert landscapes. It's a rare opportunity to own a turnkey property that blends views, upgrades, and lifestyle.
Location
State AZ
County Pima
Community Del Cerro Estates 2 (1-35)
Area West
Zoning Tucson - CR1
Direction From Silverbell/Camino Del Cerro, West on Camino Del Cerro, South on Placita De Concha. Property on the right.
Rooms
Guest Accommodations Yes
Master Bathroom 2 Primary Baths
Interior
Interior Features Walk-In Closet(s), Vaulted Ceiling(s), Cathedral Ceiling(s)
Heating Forced Air
Cooling Central Air, Dual, Zoned
Flooring Carpet, Vinyl
Fireplaces Number 1
Fireplaces Type Gas
Fireplace Yes
Window Features Bay Window(s)
Laundry Gas Dryer Hookup
Exterior
Parking Features Other, Electric Door Opener, Attached Garage Cabinets, Extended Length, Oversized, Circular Driveway
Garage Spaces 2.0
Garage Description 2.0
Fence Split Rail
Pool Heated
Community Features None
Utilities Available Pre-Wired Tele Lines
View Y/N Yes
Water Access Desc City
View Sunrise, Sunset, Mountain(s), City, Panoramic
Roof Type Tile
Porch Covered, Patio
Total Parking Spaces 2
Garage Yes
Building
Lot Description Elevated Lot, Sprinkler/Drip, Sprinklers In Front, Cul-De-Sac, North/South Exposure
Sewer Septic Tank
Architectural Style Ranch
Schools
Elementary Schools Robins
Middle Schools Robins K-8
High Schools Tucson
School District Tusd
Others
Senior Community No
Tax ID 214-44-5380
Acceptable Financing FHA, VA Loan, Conventional, Cash
Horse Property No
Listing Terms FHA, VA Loan, Conventional, Cash
Special Listing Condition None


“My job is to find and attract mastery-based agents to the office, protect the culture, and make sure everyone is happy! ”
1211 N. Rancho Vistoso Blvd., Tucson, AZ, 85755, United States







