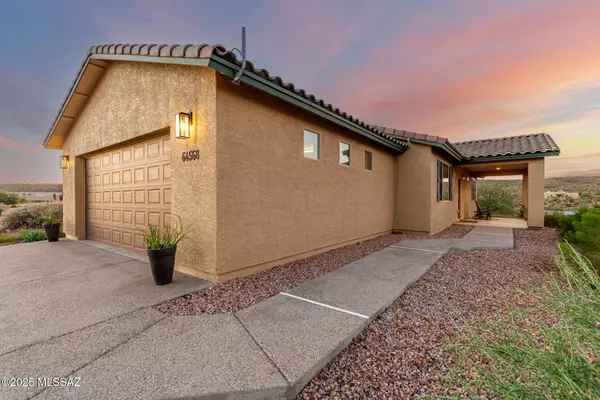
3 Beds
2 Baths
1,500 SqFt
3 Beds
2 Baths
1,500 SqFt
Key Details
Property Type Single Family Home
Sub Type Single Family Residence
Listing Status Active
Purchase Type For Sale
Square Footage 1,500 sqft
Price per Sqft $332
MLS Listing ID 22527061
Style Contemporary
Bedrooms 3
Full Baths 2
HOA Y/N No
Year Built 2021
Annual Tax Amount $2,871
Tax Year 2024
Lot Size 1.000 Acres
Acres 1.0
Lot Dimensions Irregular
Property Sub-Type Single Family Residence
Source MLS of Southern Arizona
Property Description
Perfectly positioned near Coronado Forest's hiking, biking, and horseback trails, this home combines the serenity of nature with the convenience of being just five minutes from town.
Set on 1.0 acre, this 1,500 sq. ft. modern residence features 3 bedrooms and 2 baths, designed for open, light-filled living. The chef's kitchen showcases granite countertops, and stainless steel appliances that blend style, a center island, white shaker cabinets, and pantry closet, seamlessly connecting to the great room and dining area with vaulted ceilings and expansive windows framing the Catalina Mountains. A laundry closet with W/D and hanging bar adds extra convenience.
The owner's suite offers mountain views, a walk-in closet, and a spa-like bathroom with dual vanity, quartz countertops, mirror medicine cabinets, and a walk-in shower with glass doors. Two guest bedrooms with closets share a nearby full bathroom.
Additional features include an expanded 2-car garage with side door, desert landscaping, artificial turf space, and exposed aggregate driveway and walkway. Enjoy the combination of privacy, modern comfort, and forever views in this rare custom-home opportunity in unincorporated Pinal County.
Location
State AZ
County Pinal
Area Upper Northwest
Zoning Oracle - CR1
Direction Oracle Road North to SaddleBrooke Blvd (right) to Ridgeview Blvd (left) to Via Deloro (left) to Calle Rosa Linda (left) House is on the right. Look for sign by driveway
Rooms
Guest Accommodations Yes
Master Bathroom Double Vanity
Kitchen Garbage Disposal
Interior
Interior Features Walk-In Closet(s), Cathedral Ceiling(s), Kitchen Island
Heating Heating Electric
Cooling Central Air
Flooring Laminate
Fireplaces Type None
Equipment Satellite Dish
Fireplace No
Window Features Double Pane Windows
Laundry Dryer
Exterior
Exterior Feature Native Plants
Parking Features Electric Door Opener, Extended Length, Oversized, Over Height Garage
Garage Spaces 2.0
Garage Description 2.0
Fence None
Pool None
Community Features None
Amenities Available None
View Y/N Yes
Water Access Desc Water Company
View Sunrise, Panoramic
Roof Type Tile
Porch Covered
Total Parking Spaces 2
Garage Yes
Building
Lot Description Hillside Lot, East/West Exposure, Decorative Gravel
Sewer Septic Tank
Architectural Style Contemporary
Schools
Elementary Schools Coronado K-8
Middle Schools Coronado K-8
High Schools Canyon Del Oro
School District Amphitheater
Others
Senior Community No
Tax ID 305-50-0260
Acceptable Financing FHA, VA Loan, Conventional, Cash
Horse Property No
Listing Terms FHA, VA Loan, Conventional, Cash
Special Listing Condition None
Virtual Tour https://www.listingbooster.com/virtual-tour/home/1284716893


“My job is to find and attract mastery-based agents to the office, protect the culture, and make sure everyone is happy! ”
1211 N. Rancho Vistoso Blvd., Tucson, AZ, 85755, United States







