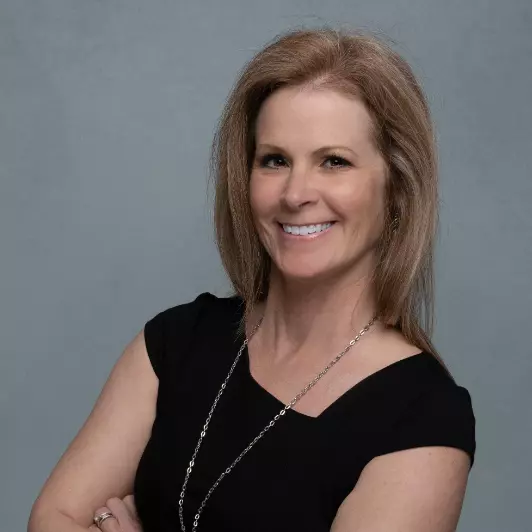
4 Beds
3 Baths
2,137 SqFt
4 Beds
3 Baths
2,137 SqFt
Key Details
Property Type Single Family Home
Sub Type Single Family Residence
Listing Status Active
Purchase Type For Sale
Square Footage 2,137 sqft
Price per Sqft $256
Subdivision Enclave At Valley Ranch (1-41)
MLS Listing ID 22527163
Style Contemporary
Bedrooms 4
Full Baths 3
HOA Fees $233/qua
HOA Y/N Yes
Year Built 2001
Annual Tax Amount $3,848
Tax Year 2025
Lot Size 4,530 Sqft
Acres 0.1
Lot Dimensions 42' X 109' X 42' X 107'
Property Sub-Type Single Family Residence
Source MLS of Southern Arizona
Property Description
Location
State AZ
County Pima
Community Enclave At Valley Ranch (1-41)
Area Central
Zoning Tucson - R2
Direction Swan/Camp Lowell, east to gate, straight to Placita Agua Caliente to address.
Rooms
Guest Accommodations Yes
Master Bathroom Double Vanity
Kitchen Garbage Disposal
Interior
Interior Features Walk-In Closet(s), Cathedral Ceiling(s), Kitchen Island
Heating Forced Air
Cooling Central Air, Ceiling Fans
Flooring Carpet, Concrete, Ceramic Tile
Fireplaces Number 1
Fireplaces Type Wood Burning
Fireplace Yes
Laundry Dryer
Exterior
Exterior Feature Balcony, Courtyard
Parking Features Electric Door Opener
Garage Spaces 2.0
Garage Description 2.0
Fence Block
Pool None
Community Features Paved Street, Gated
Utilities Available Sewer Connected
Amenities Available None
View Y/N Yes
Water Access Desc City
View Mountain(s)
Roof Type Built-Up
Porch Paver, Covered, Patio
Total Parking Spaces 2
Garage Yes
Building
Lot Description Adjacent to Wash, East/West Exposure, Subdivided, Decorative Gravel, Shrubs, Sprinkler/Drip, Sprinklers In Front
Architectural Style Contemporary
Schools
Elementary Schools Whitmore
Middle Schools Doolen
High Schools Catalina
School District Tusd
Others
HOA Name Barrio Del Este
Senior Community No
Tax ID 110-10-2050
Acceptable Financing VA Loan, Conventional, Cash
Horse Property No
Listing Terms VA Loan, Conventional, Cash
Special Listing Condition None


“My job is to find and attract mastery-based agents to the office, protect the culture, and make sure everyone is happy! ”
1211 N. Rancho Vistoso Blvd., Tucson, AZ, 85755, United States







