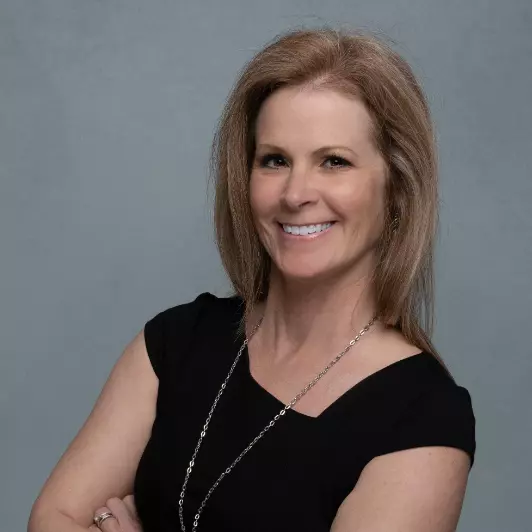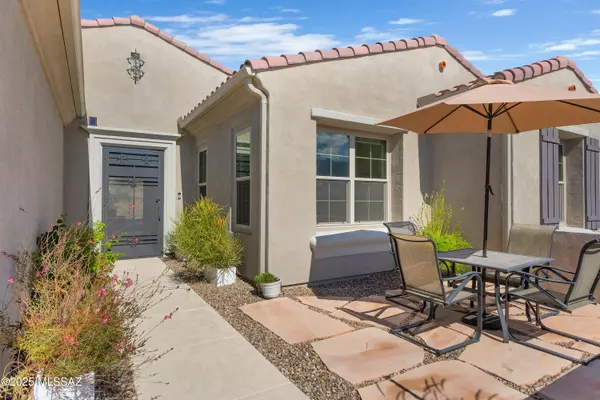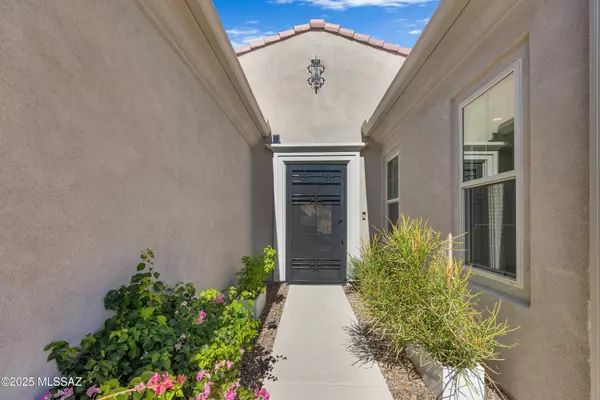
3 Beds
2.5 Baths
2,815 SqFt
3 Beds
2.5 Baths
2,815 SqFt
Key Details
Property Type Single Family Home
Sub Type Single Family Residence
Listing Status Active
Purchase Type For Sale
Square Footage 2,815 sqft
Price per Sqft $337
Subdivision Saddlebrooke
MLS Listing ID 22527178
Style Southwestern
Bedrooms 3
Full Baths 2
Half Baths 1
HOA Fees $350/Semi-Annually
HOA Y/N Yes
Year Built 2022
Annual Tax Amount $5,663
Tax Year 2025
Lot Size 0.290 Acres
Acres 0.29
Lot Dimensions 93X120X121X120
Property Sub-Type Single Family Residence
Source MLS of Southern Arizona
Property Description
A section of artificial turf is 6 Ft X 14 Ft and also includes a built-in tube for an umbrella.
Extended garage dimensions are 31 Ft X 26 Ft and will accommodate a truck, car and toys. Exterior door to side yard.
In the garage all storage cabinets, workbench, garage refrigerator and golf cart are negotiable.
EXTRAS:
The recently added room is 13 Ft X 17 Ft with full privacy glass pocket door, its own heating/cooling unit, closet, ceiling fan and solar tube. Exterior door to the side yard.
Driveway and front walkway are seal coated.
Custom front screen door.
Upgraded iron front door with opening glass panel to a screen.
Gas stub out at NE back corner of the the house.
Whole house water treatment system.
Extra electrical plugs at ceiling of the covered patio.
All baths have upgraded tiles and fixtures with undermount sinks.
Master bath with a soaking tub, full tiled shower, double sinks,
2 deluxe medicine cabinets and humidity sensor exhaust fan.
Location
State AZ
County Pinal
Community Saddlebrooke
Area Upper Northwest
Zoning Pinal County - CR3
Direction From Oracle Rd. SaddleBrooke Blvd. Left on Catalina Hills Dr. Left on Peregrine PL
Rooms
Guest Accommodations No
Master Bathroom Double Vanity
Kitchen Garbage Disposal
Interior
Interior Features High Ceilings, Walk-In Closet(s), Entrance Foyer, Kitchen Island
Heating Forced Air
Cooling Central Air, Zoned
Flooring Carpet, Ceramic Tile
Fireplaces Type None
Fireplace No
Window Features Double Pane Windows,Low-Emissivity Windows
Laundry Dryer
Exterior
Exterior Feature Built-in Barbecue
Parking Features Electric Door Opener, Extended Length, Oversized
Garage Spaces 3.0
Garage Description 3.0
Fence Block
Pool Salt Waterp
Community Features Putting Green, Pickleball, Paved Street, Spa, Pool, Golf, Tennis Court(s), Fitness Center, Sidewalks
Utilities Available Sewer Connected
Amenities Available Pickleball, Clubhouse, Pool, Spa/Hot Tub, Tennis Court(s)
View Y/N Yes
Water Access Desc Water Company
View Desert, Mountain(s)
Roof Type Tile
Porch Other, Covered, Patio
Total Parking Spaces 3
Garage Yes
Building
Lot Description Borders Common Area, Decorative Gravel, Shrubs, Sprinkler/Drip, Sprinklers In Front, North/South Exposure
Architectural Style Southwestern
Schools
Elementary Schools Other
Middle Schools Other
High Schools Other
School District Other
Others
HOA Name SBHOA2
Senior Community Yes
Tax ID 305-13-1220
Acceptable Financing Conventional, Cash
Horse Property No
Listing Terms Conventional, Cash
Special Listing Condition None


“My job is to find and attract mastery-based agents to the office, protect the culture, and make sure everyone is happy! ”
1211 N. Rancho Vistoso Blvd., Tucson, AZ, 85755, United States







